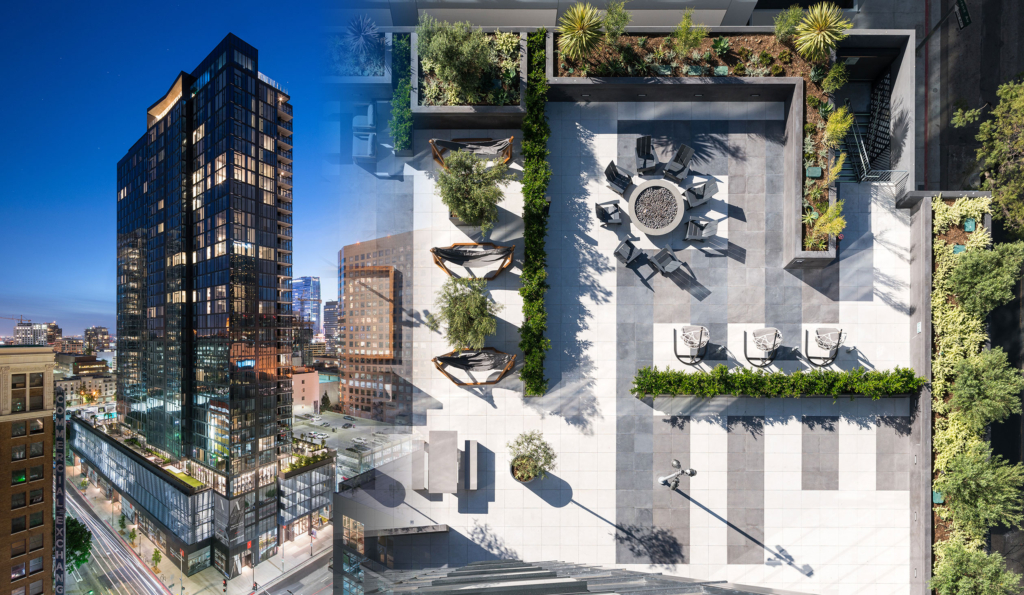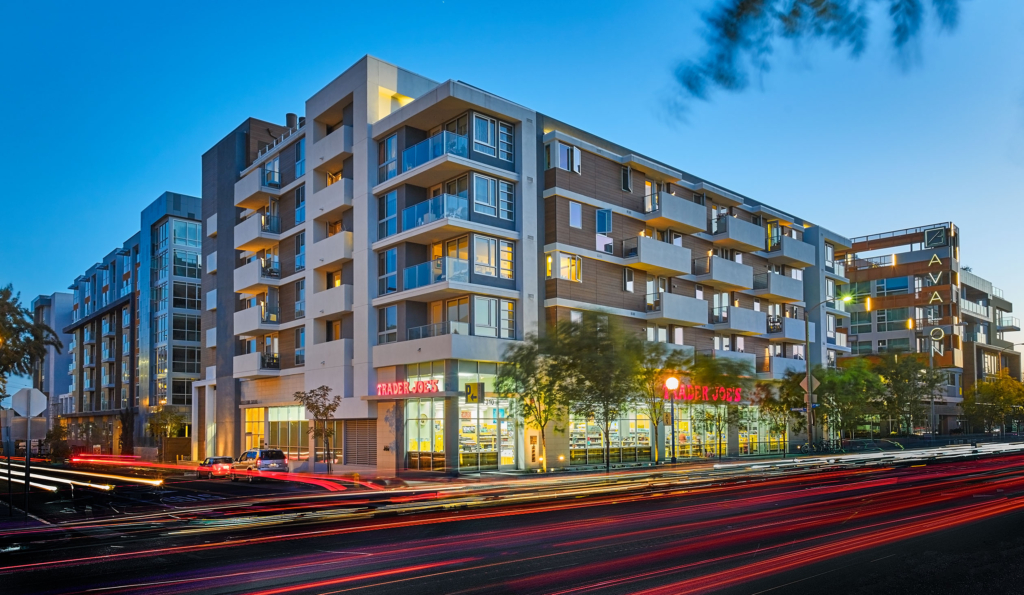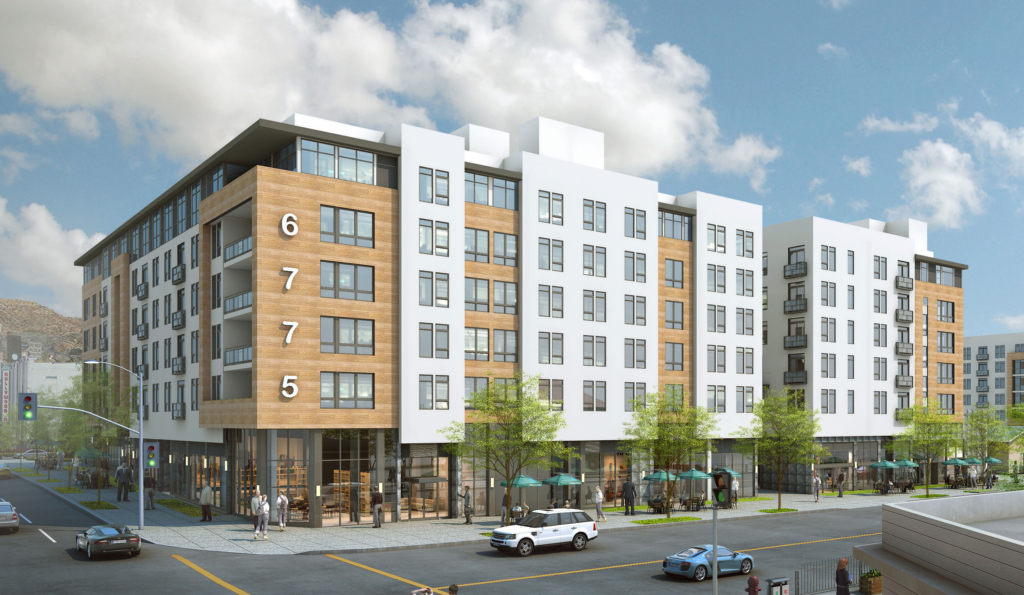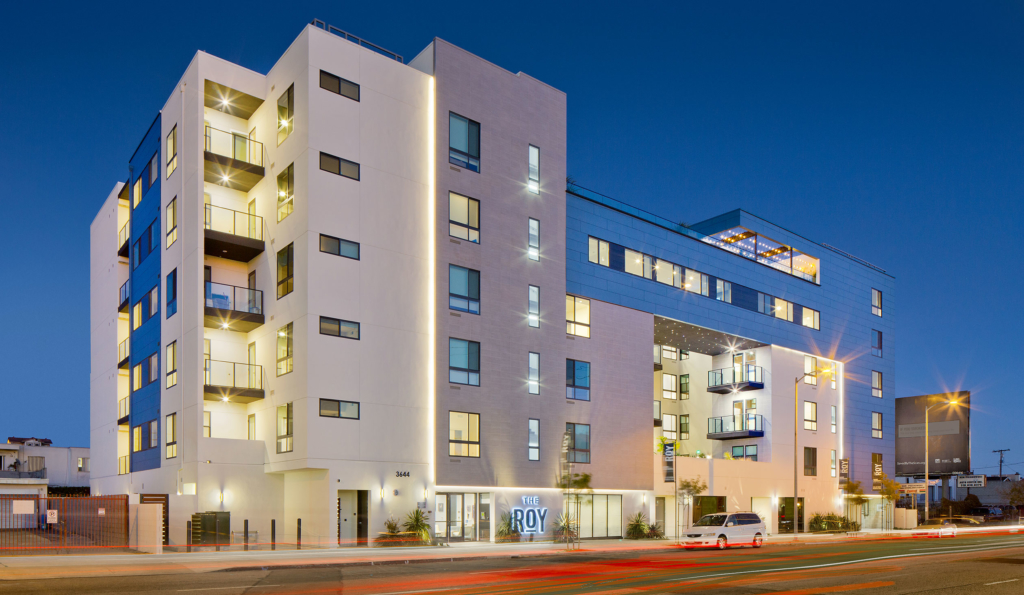LOS ANGELES, CALIFORNIA – April 22, 2019
URBAN INFILL… REMARKABLY DONE
Our urban infill experts are here to help!
We’ve joined with developers and architects on scores of urban infill projects that have transformed empty lots and deteriorating building sites into dynamic, revitalized, mixed-use neighborhoods. We provide innovative solutions to complex urban infill challenges, such as precision site grading and podium grading, upgrading aging infrastructure, developing drainage and water quality strategies in compliance with regulatory agencies; maintaining vehicle and pedestrian traffic during construction, and more.

ATELIER
Carmel Partners with Solomon Cordwell Buenz Architecture
The Fuscoe team welcomed the opportunity to work on this 33-story skyscraper on a 1.1 acre site in Los Angeles. Building such a large structure always presents difficulties, and ensuring the design weaves across all disciplines to ultimately harmonize into a singular masterpiece takes enormous coordination and time. Also, permitting such a project through the City poses challenges. Due to the enormity of the building, little exterior space was left for engineering use. Per the City’s current water quality requirements, Fuscoe was tasked with developing a method of collecting roof rainwater and discharging it back into the soil below the building. Typically an easy task in the suburbs, this project required design of a well system small enough to squeeze into the few available feet not occupied by the building. Fuscoe worked relentlessly with the team designers to develop an innovative plumbing system that would comply with all stormwater codes and not “wrinkle” the original architectural intent.

AVALONBAY WEST HOLLYWOOD
AvalonBay Communities, Inc. with MVE + Partners
Fuscoe provided construction staking and full civil engineering services, including pre-design survey, tentative and final subdivision mapping and civil site design on this three-acre site. The five-story buildings consists of two market-rate apartment buildings and one affordable senior building, along with retail space which includes a Trader Joe’s. We provided full circle thinking® solutions for this project in two forms; first, the project’s storm water management schemes, including the City’s SUSMP compliance, were particularly challenging due to the site’s zero foot building set-back coupled with shallow ground water conditions. The solution involved a complex network of drainage pipe routings connecting the multi-level podium bio-retention treatment planters to the roof top and podium areas they serve. While the planter BMPs utilized are fairly conventional, solving the extremely tight drain pipe invert designs required extraordinary coordination with the plumbing engineer, architect and landscape architect. The second contribution involved Fuscoe’s sophisticated 3-D modeling of the surface grading, storm drain and other utility infrastructure for full digital interfacing with the project’s Revit Architecture deliverable. Technically debugging the infrastructure systems and Navisworks conflict resolution efforts was a critical Fuscoe task, resulting in better coordinated construction documents.

MODERA HOLLYWOOD
Mill Creek Residential Trust with Togawa Smith Martin
This new multi-family mixed-used apartment building is strategically located in a bustling area of Hollywood, one block from a Metro Red Line stop, and has achieved a Walk Score of 97. Three buildings located on two separate sites make up the entire development and are comprised of retail spaces and 245 housing units. The project complies with the City’s Low Impact Development (LID) ordinance by using three drywells to infiltrate stormwater. The subterranean parking garage in Building A was originally designed to have four levels of parking below ground, however when the second design phase began, a fifth level was added. This brought the garage too close to the site’s naturally occurring groundwater table. In this instance, Fuscoe designed an ingenious pump system to move collected storm water from the building, across an alley, and into the subterranean garage of another building that only had one underground parking level. The pump system, coupled with the drywells located under the other buildings, created the separation needed to protect the building’s footings while allowing stormwater infiltration. Our full circle thinking® satisfies the City’s LID requirements, manages stormwater, and allows the project’s podium and amenity program to remain unchanged.
Exterior Street View Rendering courtesy of Togawa Smith Martin.

THE ROY AT OVERLAND
Roy’s Overland Home, LLC
This infill project is a $16M, six-story mixed-use apartment building over two levels of subterranean parking on .76 acres. The building, designed by Killefer Flammang Architects, spans 81,710 sf with 92 residential units and two ground-floor commercial/retail spaces. The Roy provides a mix of studio, one and two bedroom apartments, as well as a host of tenant amenities including a gym, a rooftop deck with BBQ and space and a movie screen, large landscaped courtyards at the second level, and a dog run. The Fuscoe team provided construction staking as well as comprehensive preliminary and final civil engineering services for. Project tasks included demolition and excavation plans, precise grading and utility plans, a LID plan, and erosion control plans. The Roy required A- and R- Permits for off-site improvements fronting the project, as well as coordination with the City of Los Angeles Bureau of Engineering.

