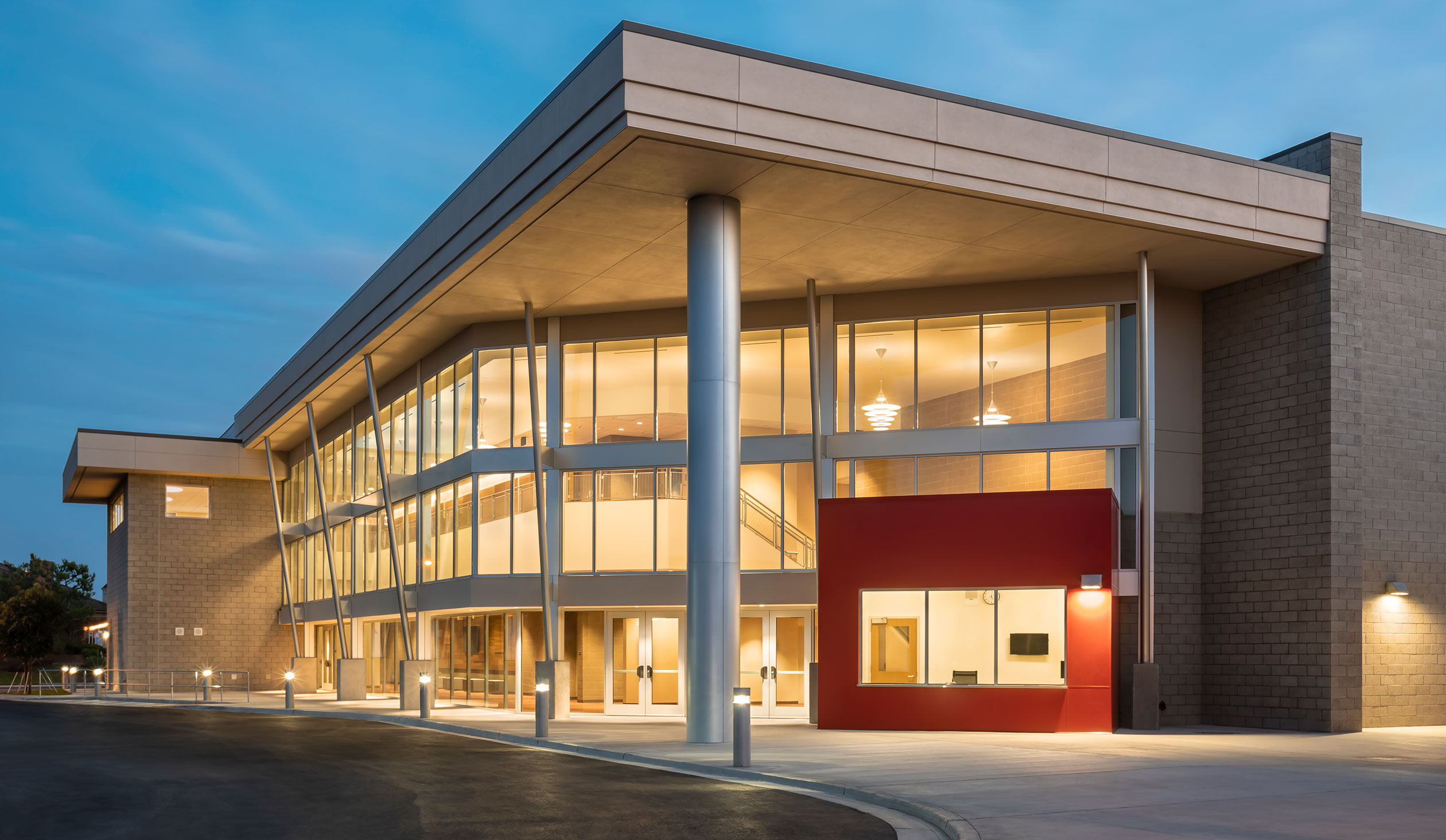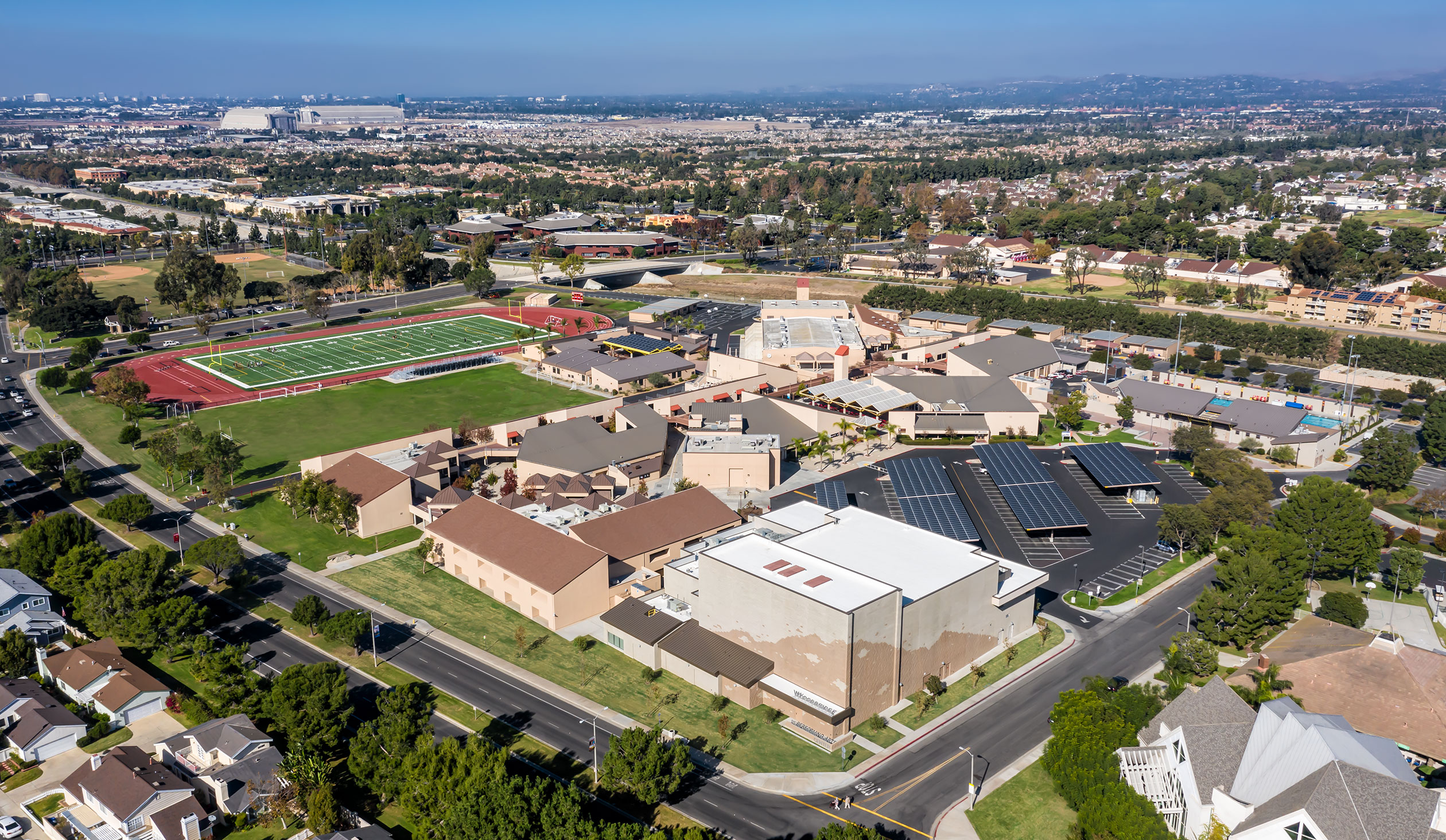Irvine, CA
Woodbridge High School Performing Arts Complex
Irvine Unified School District
Woodbridge High School has expanded, organized and renovated its campus to ensure students have access to modern learning environments and technology.
Designed by SVA Architects and built by C.W. Driver, Woodbridge High School’s new Performing Arts Complex is 36,000 square feet in size and has a variety of features including a stage with a fly loft, orchestra pit, scene shop, dressing rooms and a 650-seat theater. The complex also introduces a new 1,600-square-foot black box theater complete with a sound and light control room, and various support spaces including a lobby and ticket booth. Equipment storage and staff office space were also incorporated into the new complex. Fuscoe’s survey team provided design topography and construction staking for this new addition to the campus.




