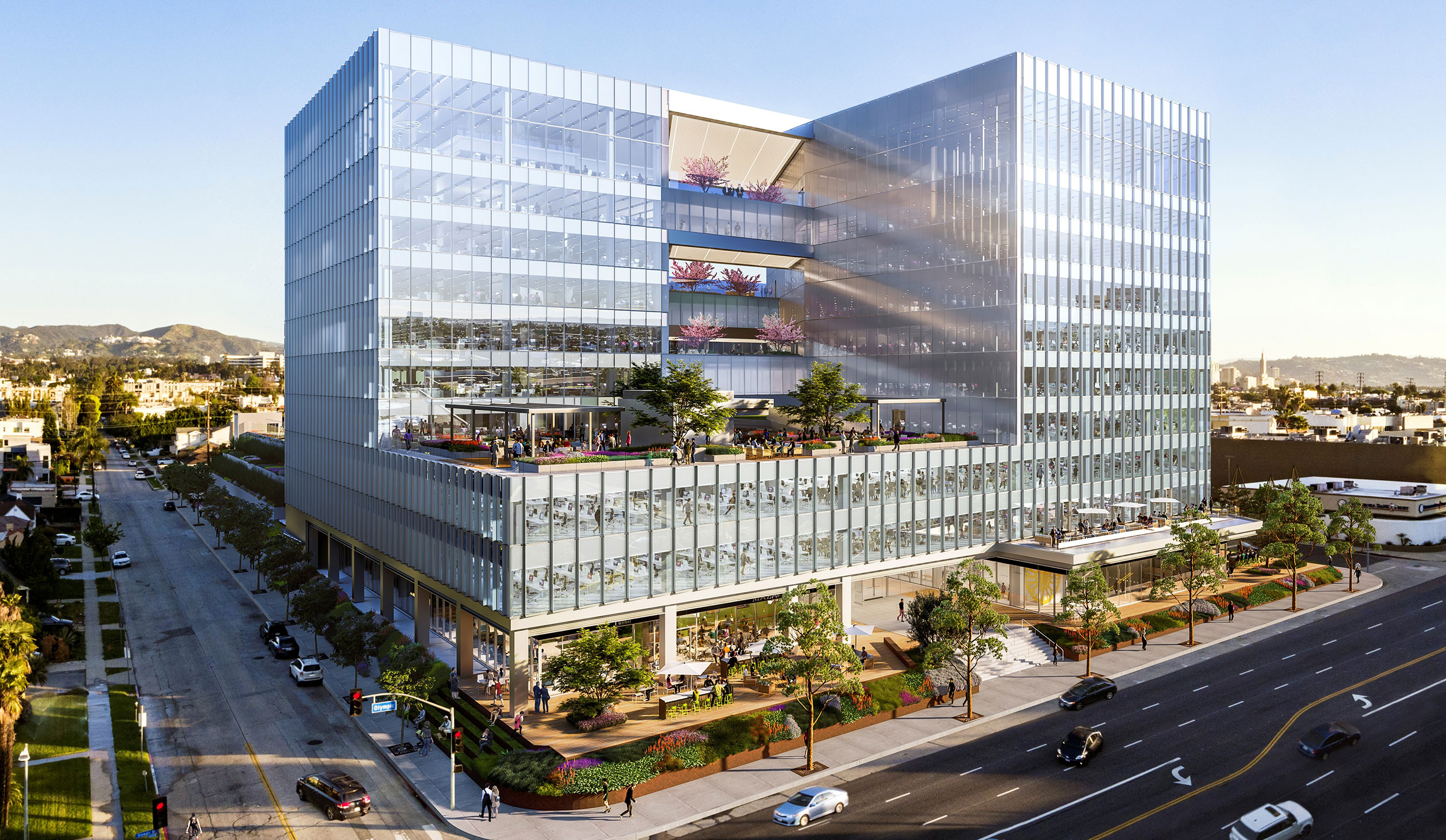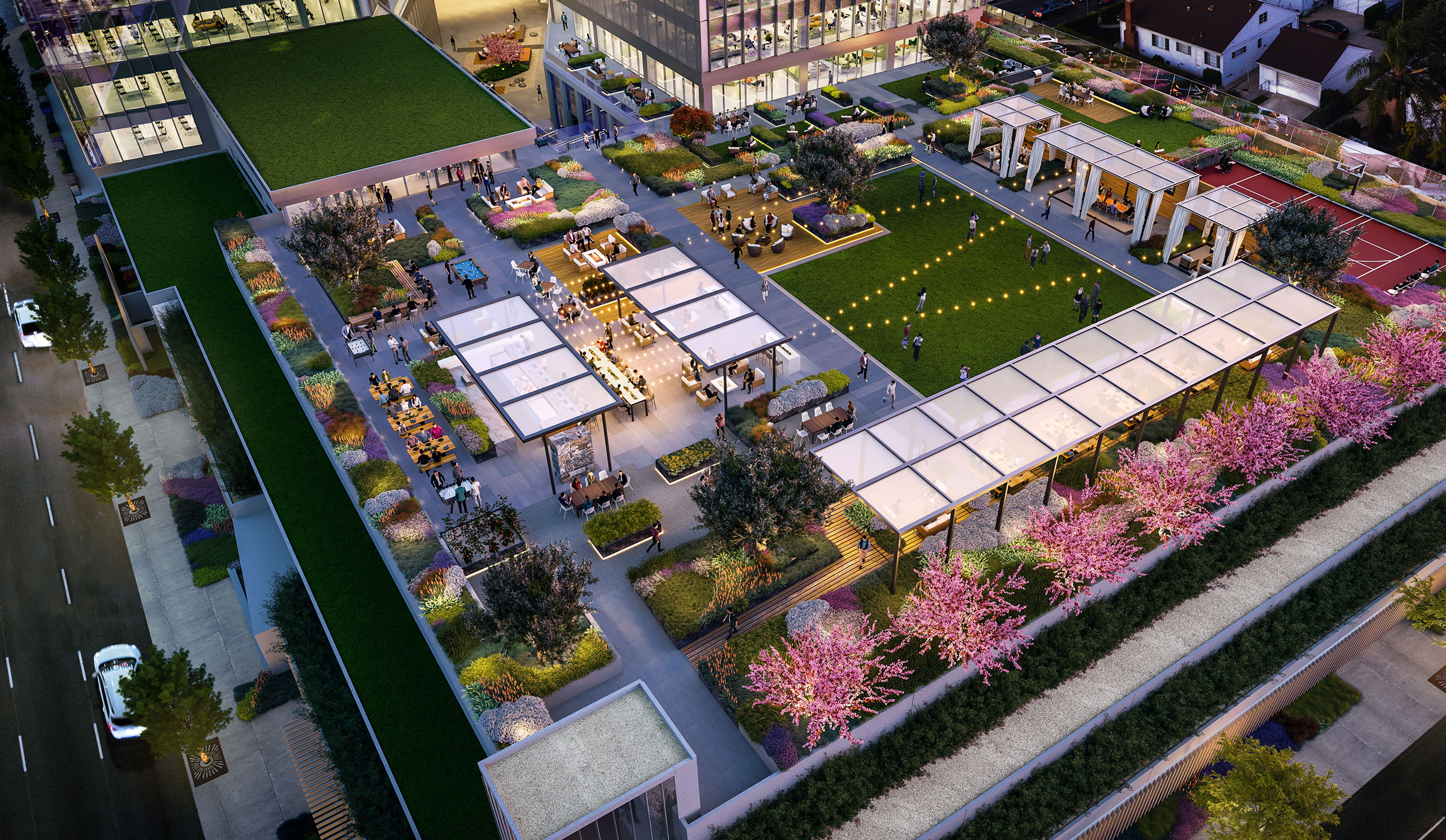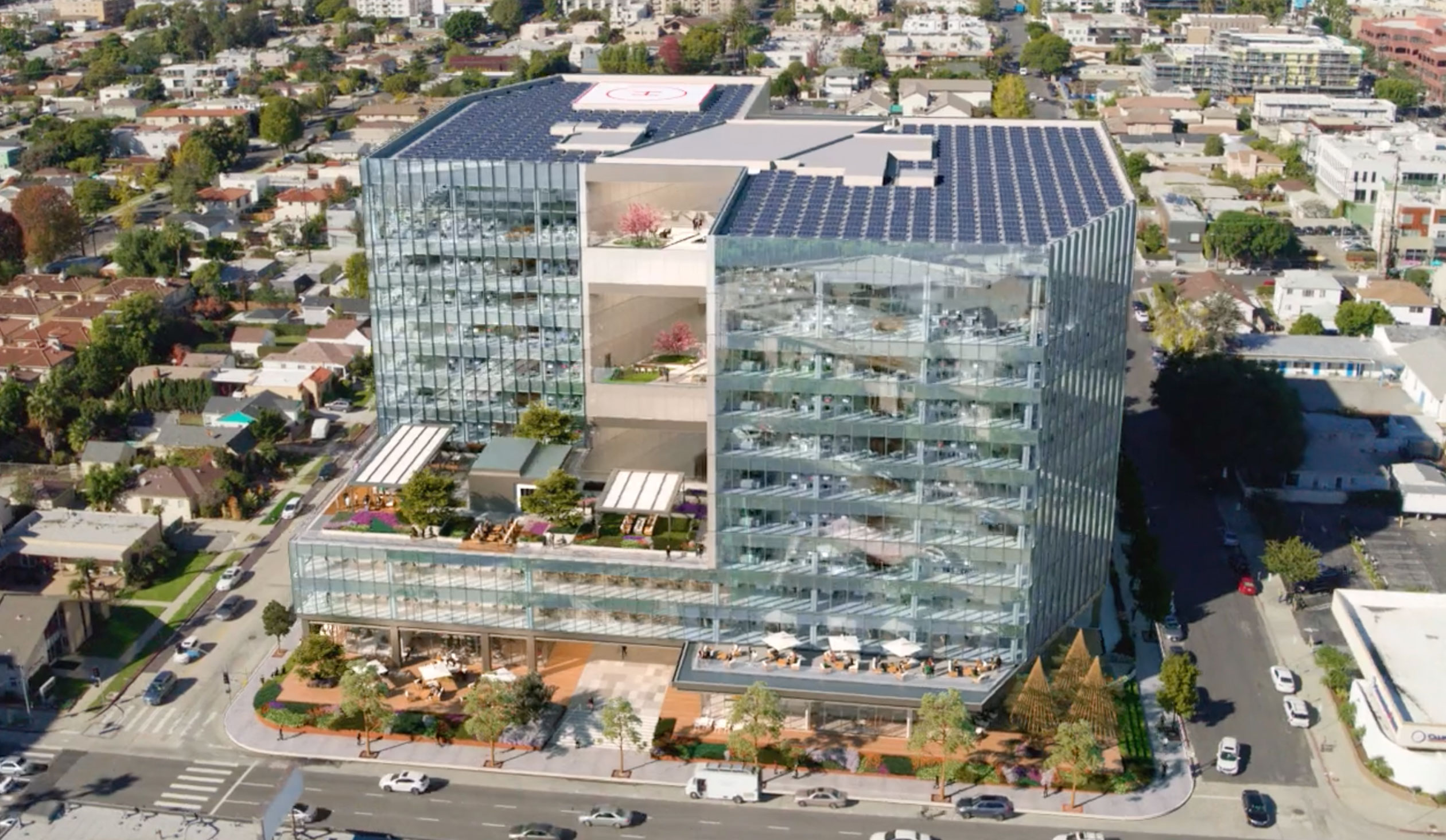Los Angeles, CA
THE LUMEN
McCarthy Cook & Company
Two 10-story towers are undergoing a dramatic redevelopment which will provide 570,000 sf of commercial/retail space. These two buildings are connected by an above and below ground parking structure, topped with 65,000 sf of private outdoor recreational space.
Fuscoe provided leading edge Scan-to-BIM services for the parking structure, elevator shafts, fire suppression systems, eight stairwells and interior office spaces. Fuscoe is hosting a private online viewing portal where clients and project teams can examine and compare the point cloud scans to the model. Fuscoe is also providing comprehensive engineering, stormwater management and survey/mapping services for this project. A complex podium amenity deck design was incorporated on the third floor, in addition to fourth floor amenity space. An innovative combination capture/reuse and grey water system was developed, utilizing treated stormwater for both irrigation as well as the project cooling tower. In coordination with the architect and landscape architect, unique paving was proposed, with below surface drains for wood decking areas on the ground floor and amenity decks.




