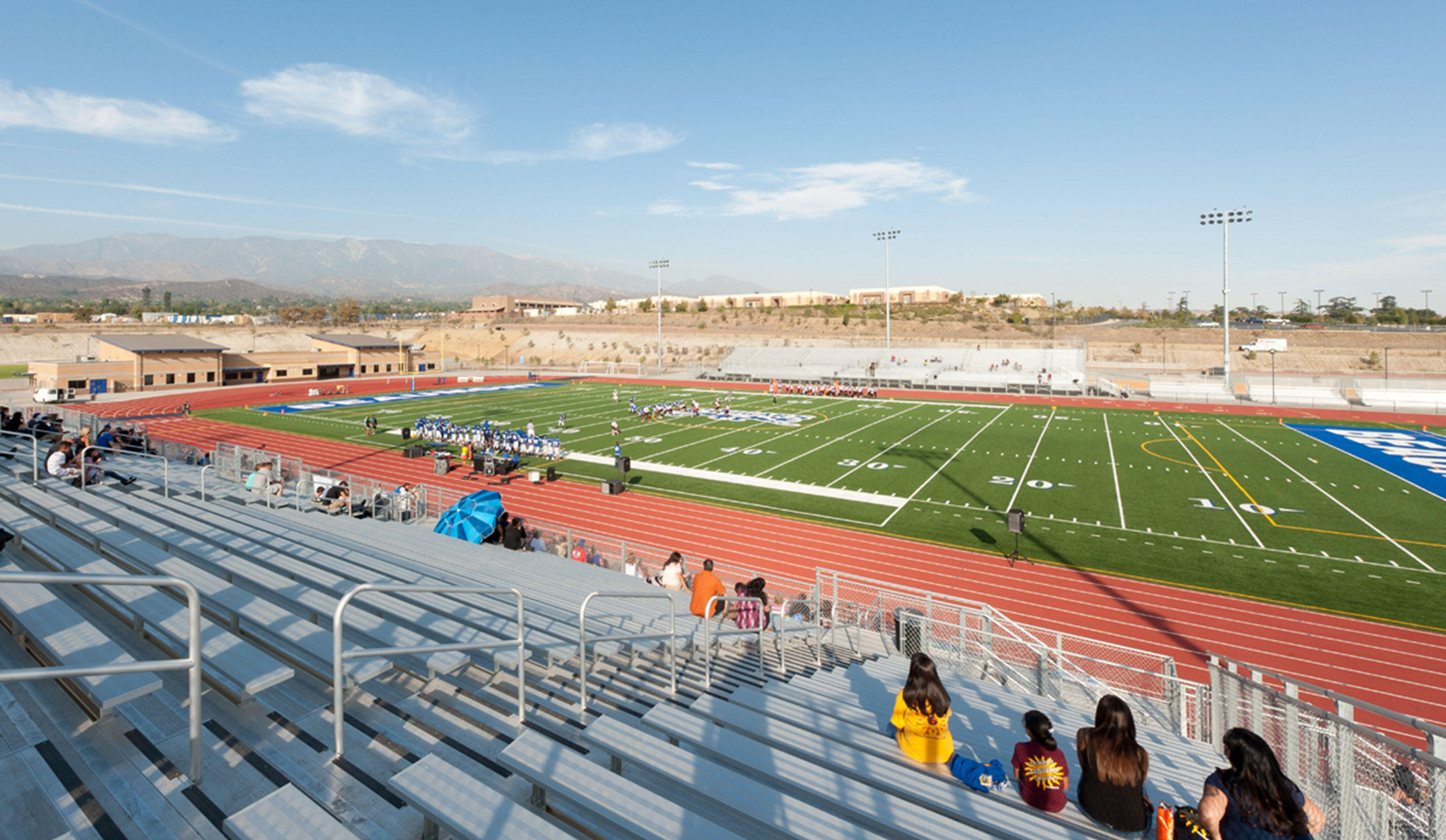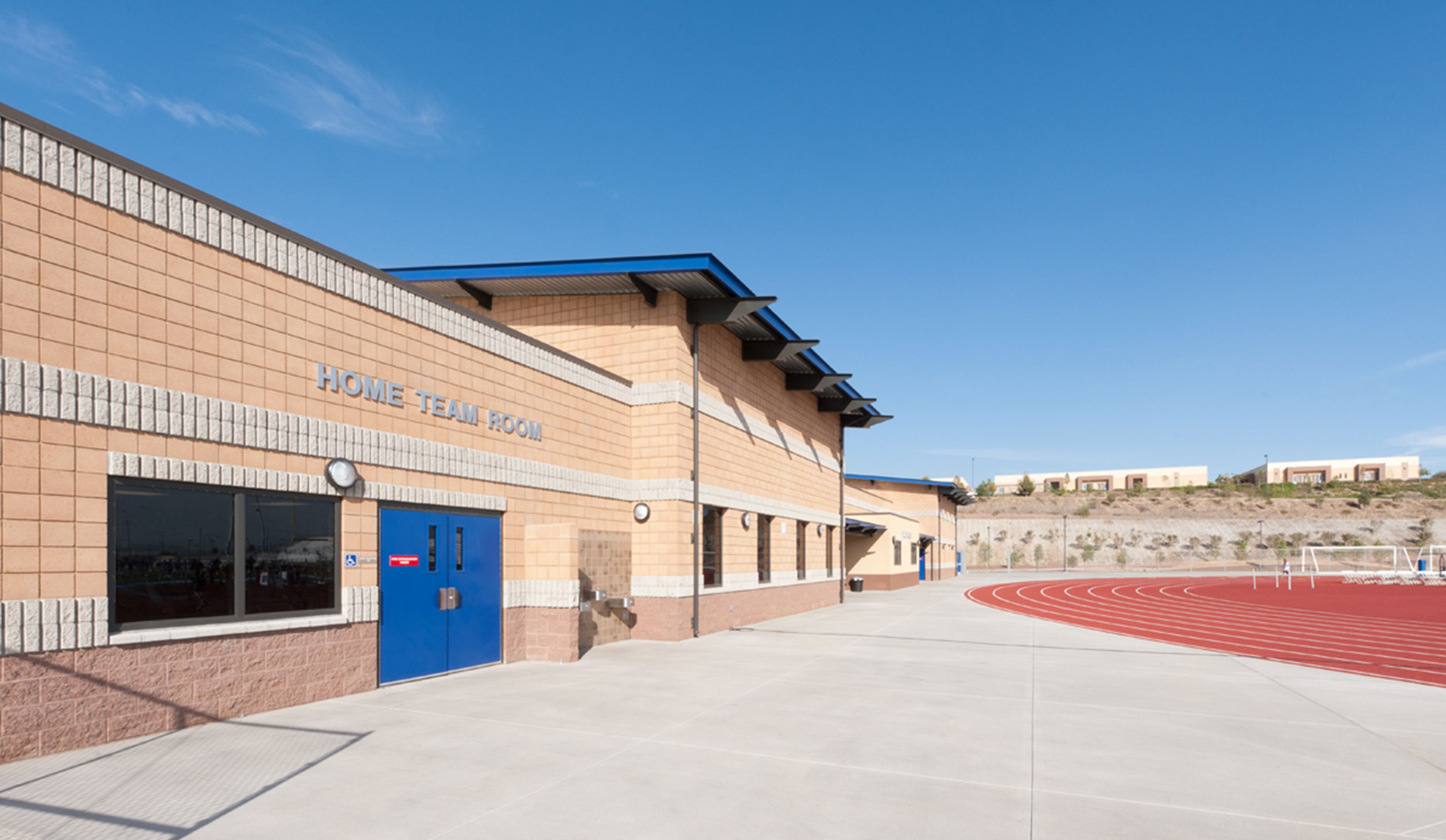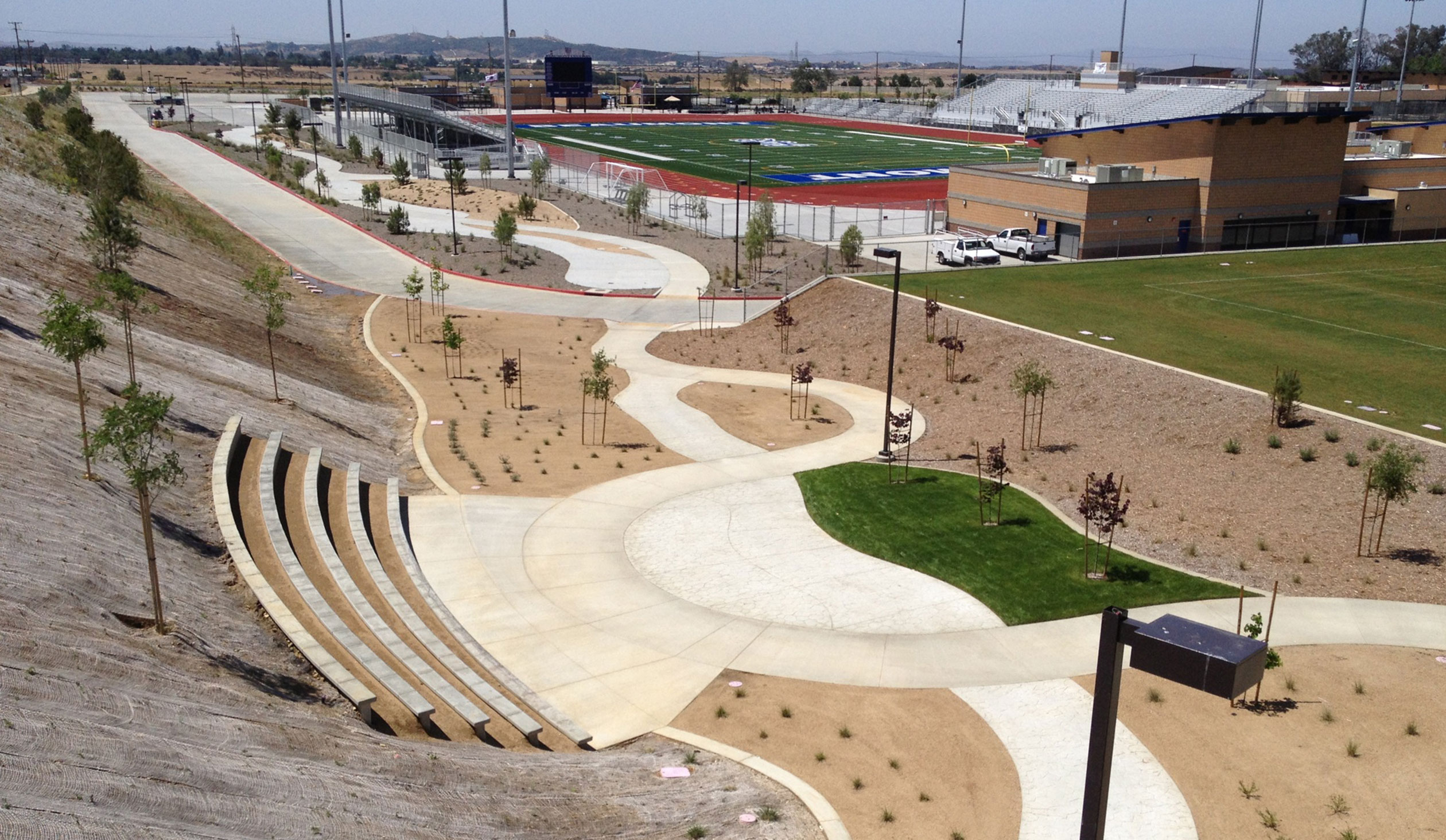Beaumont, CA
Beaumont High School Cougar Stadium
NTD Architecture* for Beaumont High School
Beaumont Unified School District’s 36-acre state-of-the-art sports stadium and field facility is adjacent to the high school.
The showcase complex includes a full stadium, press box, 8-lane track, synthetic turf grass playing field, seating for 5,000 and concession stands. A new District Office and Maintenance & Operations facility is on the property to serve and support the District’s many facilities and vehicles. Fuscoe prepared grading, drainage and utility plans for this site as well as SWPPP and WQMP reports. The biggest project challenge was earthwork balancing due to an approximate 50 ft. drop in elevation across the site and a 20 ft. deep “pit”. Adding to the site complexity was the requirement to comply with Federal ADA regulations. The task of balancing the earthwork took several iterations and required the incorporation of “flex areas”, but the Fuscoe team was successful in accomplishing this goal.




