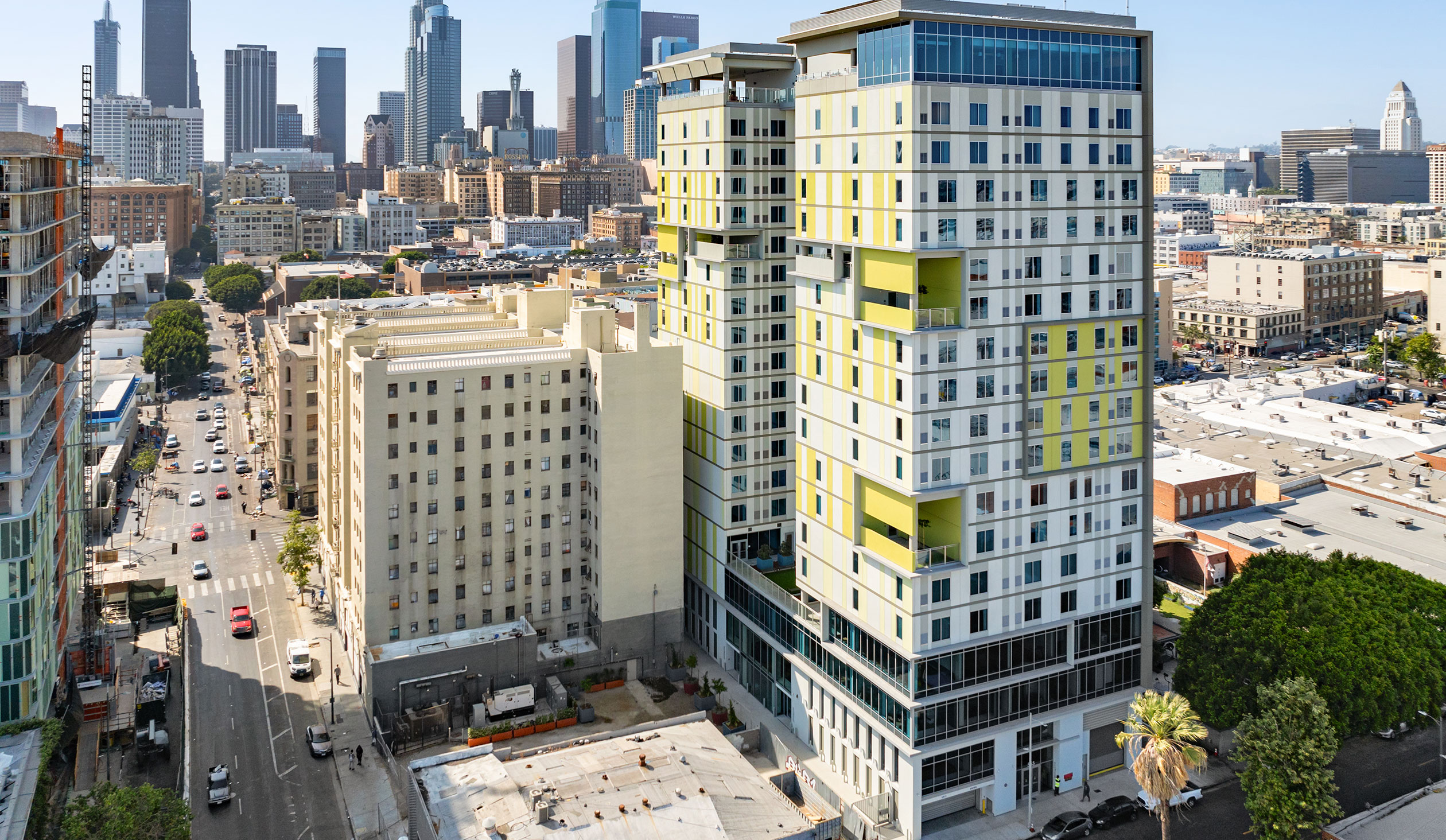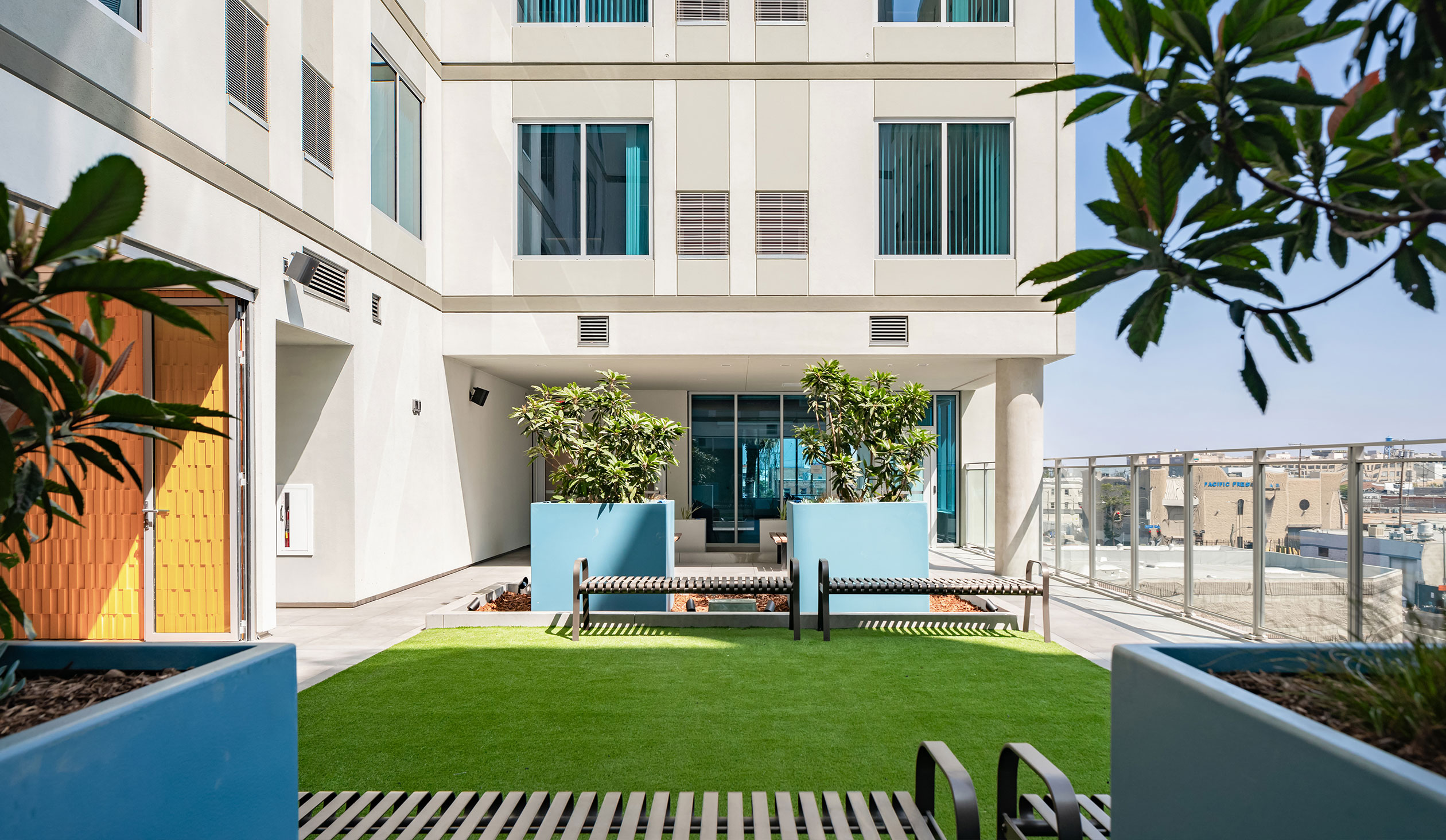Los Angeles, CA
Weingart Tower 1
Chelsea Investment Corporation
The largest homeless housing project in LA is transforming the downtown “Skid Row” area with transitional and permanent housing for homeless individuals and veterans.
Tower 1 is a 19-story mixed-use 172,000 GSF building on a 0.63-acre infill site designed by AXIS Architecture + Design and Joseph Wong Design Associates (entitlement). The residential tower includes studio apartments and one-bedroom apartments, with 40 units specifically reserved for veterans. The apartments are fully furnished with full kitchen and bathroom facilities. Amenities include a fourth-level podium courtyard, multi-purpose, kitchen/dining, administrative offices and one-level of subterranean parking. Project challenges include a new design for existing non-standard driveways that eliminate impact to neighbors and adhere to city codes. Additionally, the project’s frontage along the public right-of-way was limited, necessitating precise clearance for both proposed underground and above-ground utilities. Unique drywell and pre-treatment chambers for stormwater collection/infiltration were utilized so that during storms, rainwater would be collected sitewide and piped into the stormwater system, with the overflow discharged into Crocker Street via an outlet pipe. Fuscoe provided full civil engineering, mapping and water quality services.
Los Angeles Business Journal 2025 CRE Awards, Affordable Housing (Gold)
AIA Los Angeles 2025 Design Awards, Building Team of the Year
Photo Credit: © Matthew Gallant Photo




