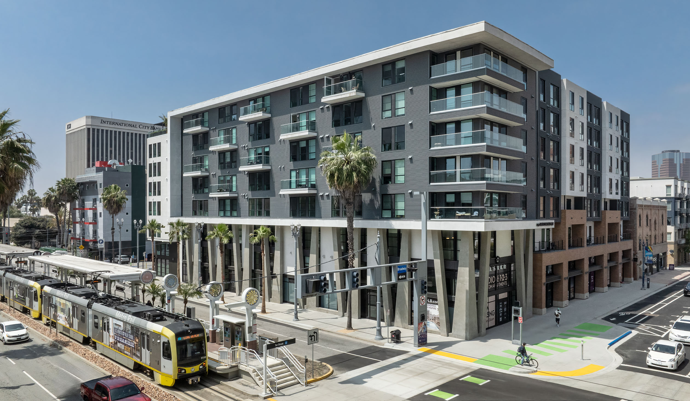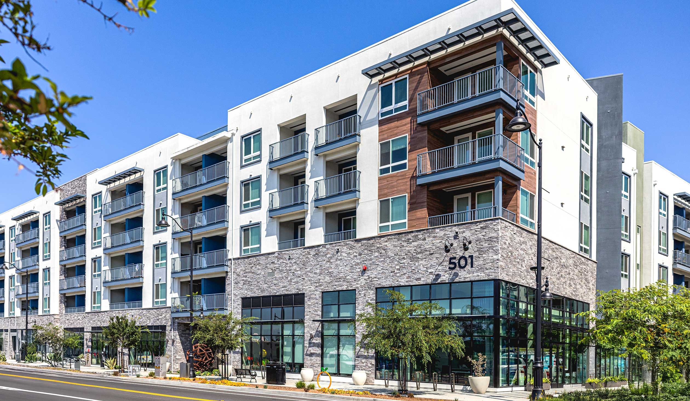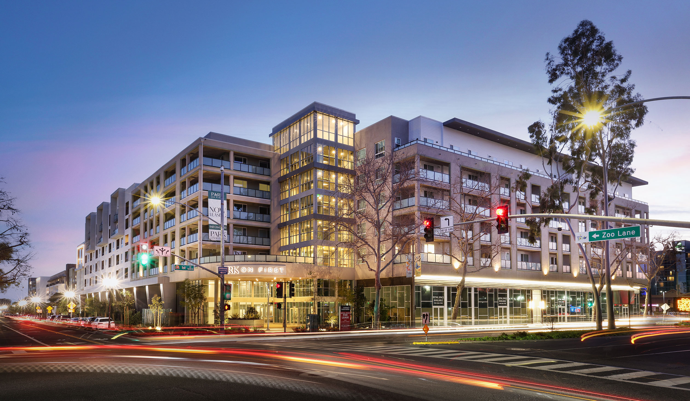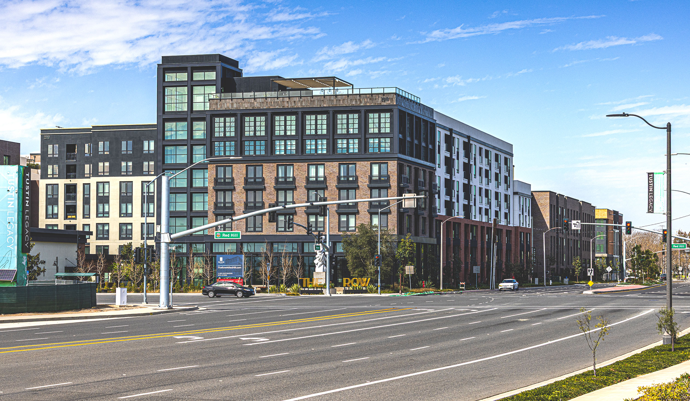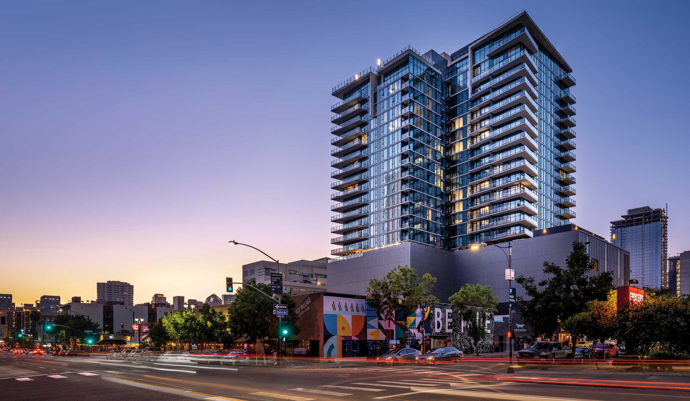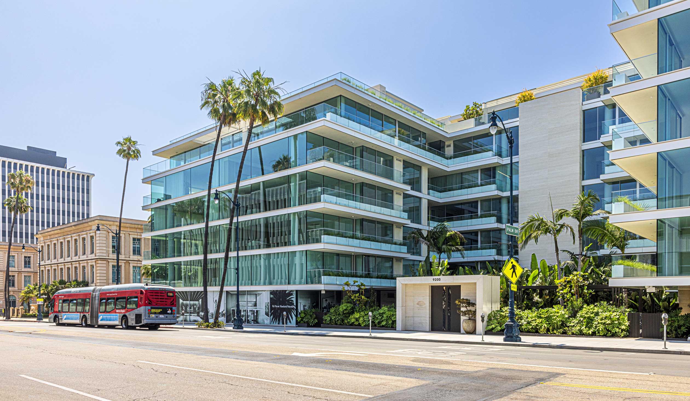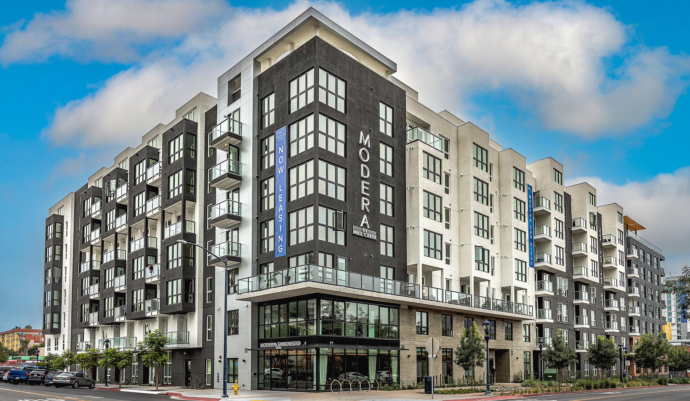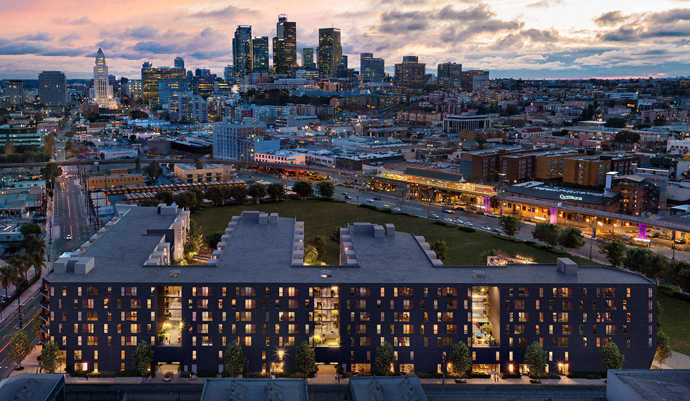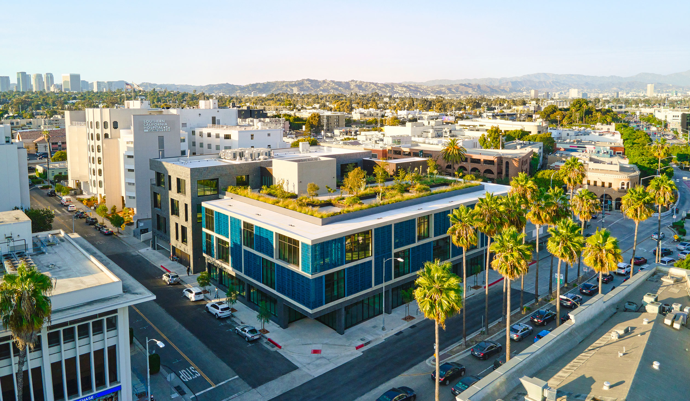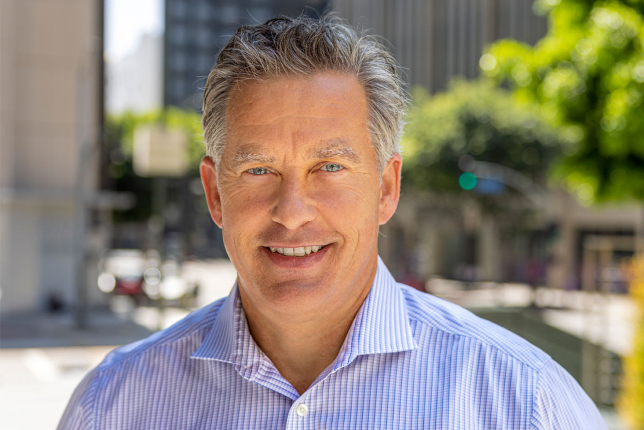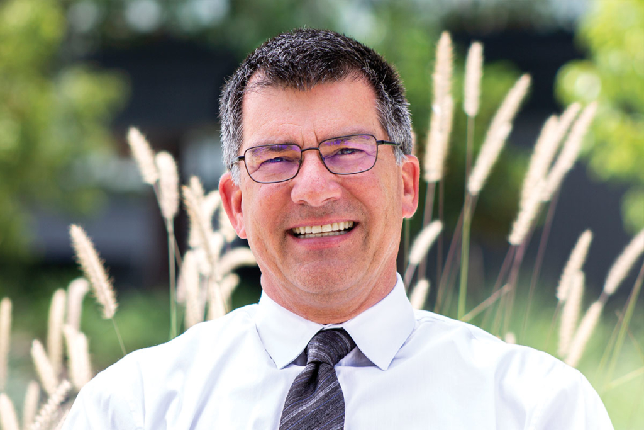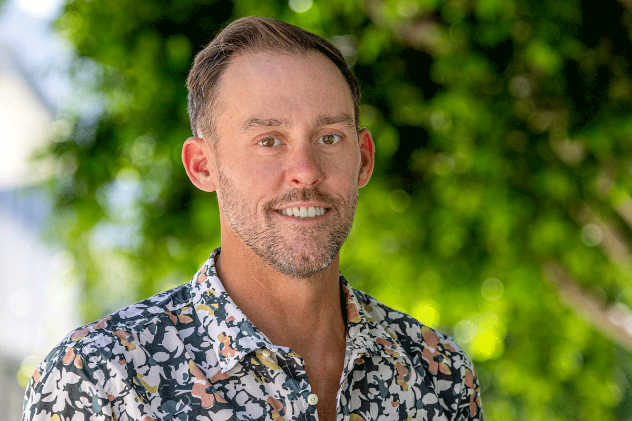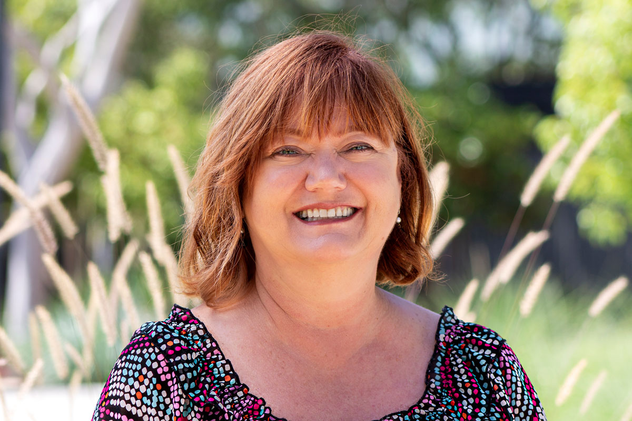Precision Civil Engineering
Remarkable Infill
Urban Infill Changes Everything…
Urban infill is a catalyst for positive change, breathing fresh life into city neighborhoods. Whether replacing old or rundown buildings or “filling in the gap” of vacant lots, urban infill developments are Smart Growth strategies that enhance and modernize their surroundings, often with improved streets and utilities. Fuscoe has provided services for hundreds of infill projects throughout Southern California, from residential and mixed-use sites to commercial, office and retail developments – rely on us for your next urban infill project!
OUR LATEST PROJECTS
Mandarin Oriental Residences
Beverly Hills, CA | BSD Beverly Hills Propco (SHVO)
Mandarin is a six-story, mixed-use podium development in the Beverly Hills Golden Triangle business district. This infill project includes 54 ultra-luxury condominiums over 6,500 sf of retail space and three levels of subterranean parking on a .92-acre site.
Full circle thinking® solution: The most compelling civil design element of the project is its unique stormwater management solution, entailing a bio-filtration planter program coupled with a basement-level stormwater cistern to serve the on-site irrigation demands.
Bolsa Row Apartments
Westminster, CA | IP Westminster
Bolsa Row Apartments, a 201-unit, 226,000 sf building, is the first completed project in this mixed-use Little Saigon masterplan. The second phase, now in construction, consists of 59,000 sf of retail/banquet space. The last phase includes a future 150-room hotel.
Full circle thinking® solution: Significant undergrounding of transmission and distribution power lines was integrated into the street improvements and project frontage plans, requiring substantial coordination between the City, Southern California Edison and the project owner.
Halcyon House
Costa Mesa, CA | Quarterra
Halcyon House is a six-story vibrant community with 393 apartments and townhomes with 4,000 sf of retail in Costa Mesa’s City of the Arts neighborhood. The design features two podium-style buildings connected by a pedestrian bridge and includes a courtyard, pool and lounge area.
Full circle thinking® solution: This project’s existing infrastructure, including electrical, telecommunications, sanitary sewer and domestic water facilities, required relocation, yet had to remain operational for neighboring buildings. Additional challenges included shoring design and dewatering of its subterranean parking due to a high groundwater table.


